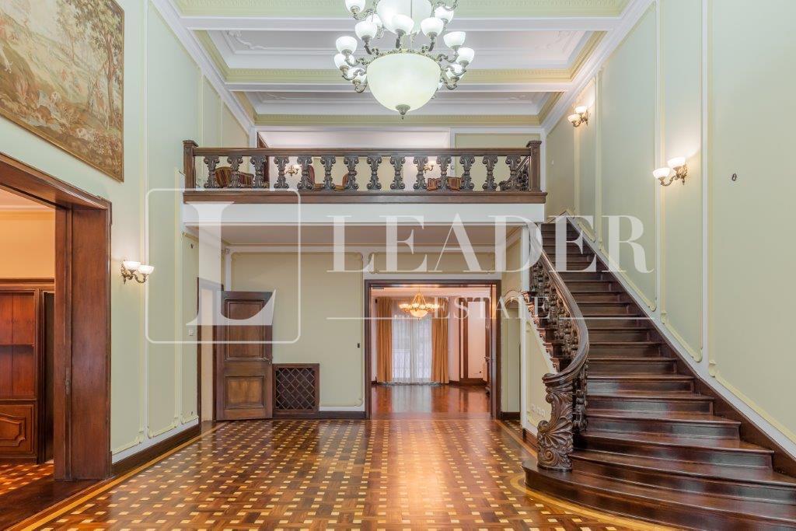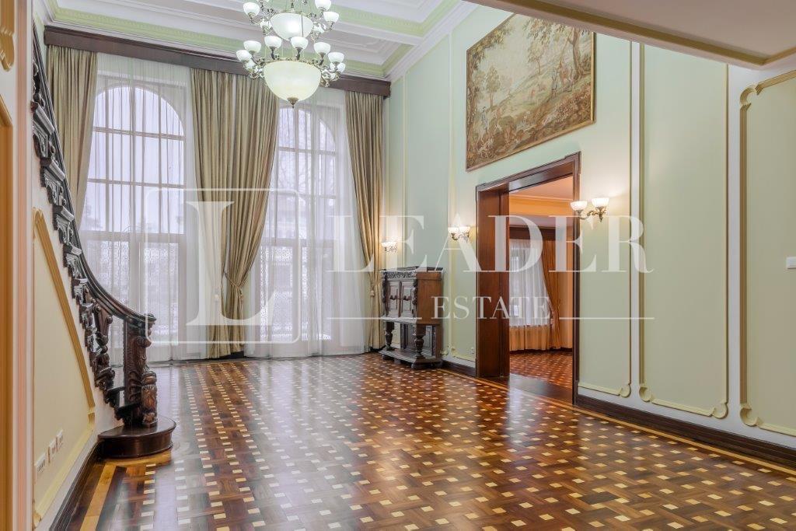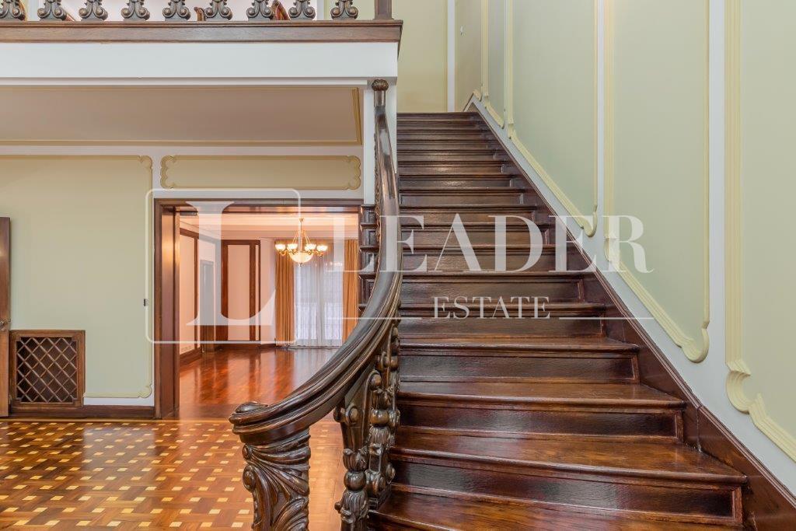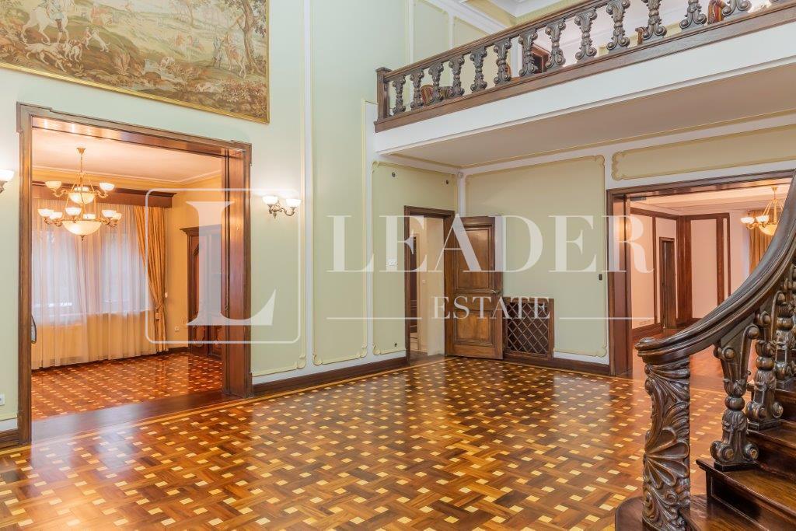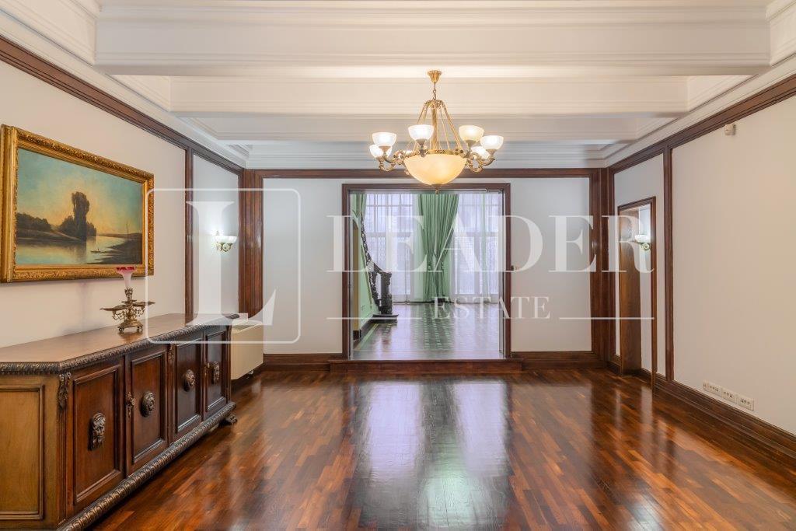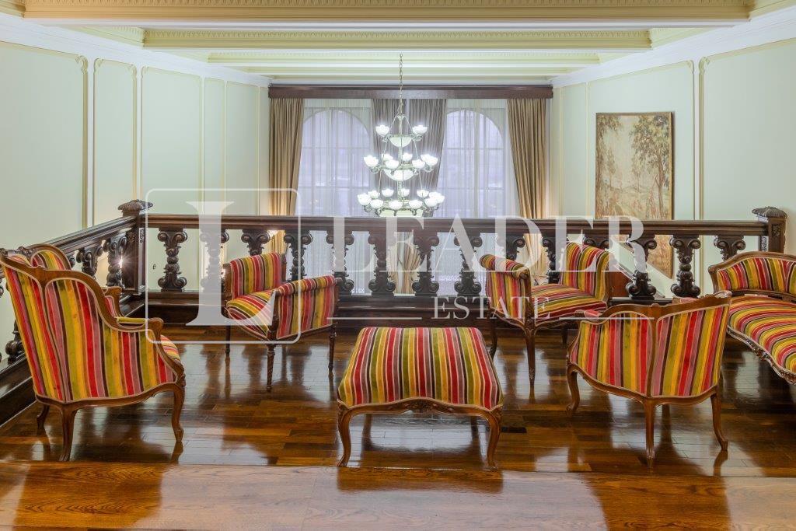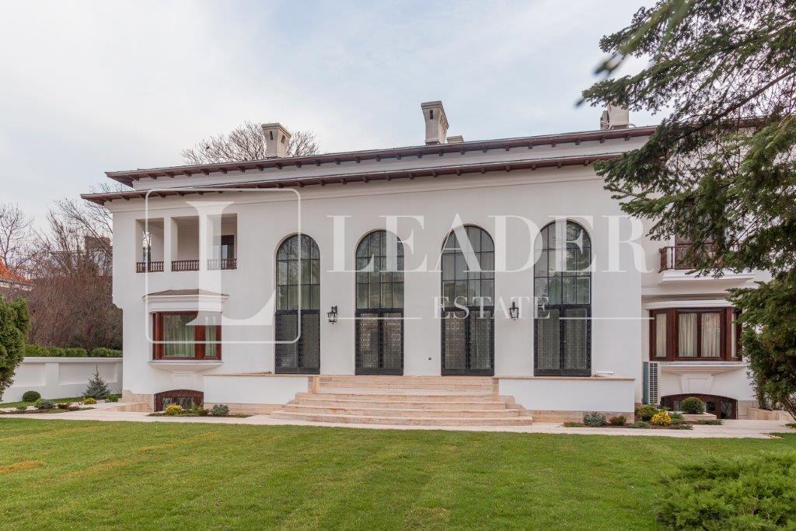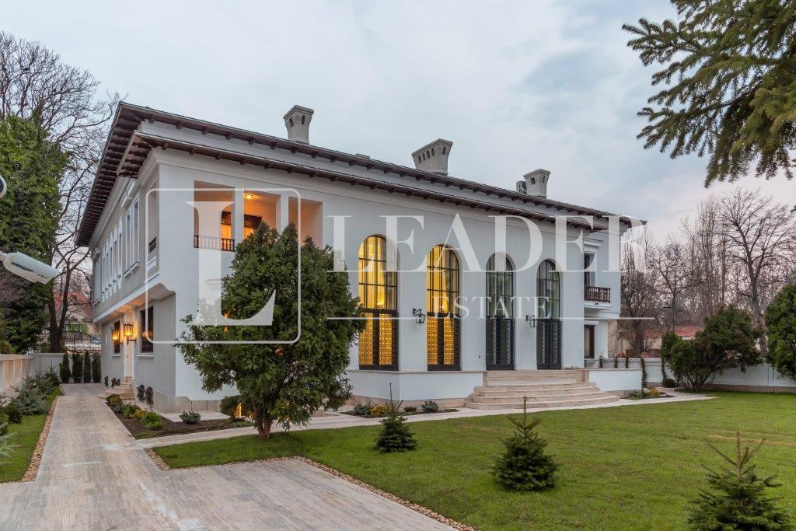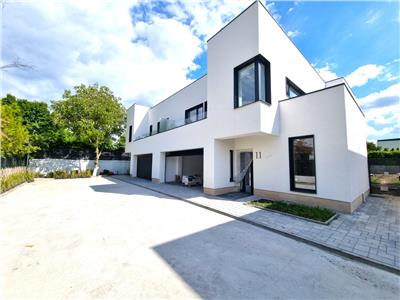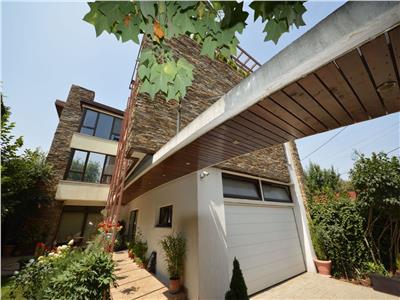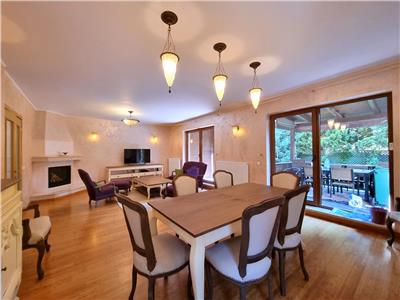Villa for rent I Dorobanti Capitale
ID:813
Description
I propose you for rent an exceptional villa built in 1946, completely renovated and consolidated in 2008, included in the list of heritage monuments.
The villa has an exceptional location, in Dorobanti - Capitale area, being ideal for a representative company headquarters. The interior finishes are of top quality, the original decorative elements, as well as the parquet being preserved in the renovation process. The walls are covered with stucco, profiles and floral frames. The ceilings are ornamental, the carpentry is made of wood, the door panels are covered with carved wooden elements. The sanitary installation is modernized, and the heating is provided by fan convectors and individual heating plant.
The building is disposed on BS+GF+1+Attic, having a surface of 732 sqm, with the following layout:
Ground floor (181 sq m): open space with an area of 53 sq m, hall, 3 rooms (36 sq m, 25 sq m, 23 sq m), 1 kitchen and 1 bathroom;
1st Floor (207 sq m): hall, 5 rooms (27 sq m, 23 sq m, 21 sq m, 17 sq m, 15 sq m), 1 bathroom, kitchenette and 2 balconies;
Attic (194 sqm): hall, open space of 73 sqm, 1 office (14 sqm), bathroom, 1 technical room, kitchen and a storage space of 70 sqm;
Basement (150 sq m): hall, 5 rooms (23 sq m, 13 sq m, 3*8 sq m, 7 sq m), bathroom, a technical room, vault room, 1 storage room.
Dorobanti Capitale is one of the most exclusive areas of Bucharest, with sumptuous villas, embassy offices and exclusive residential buildings. It is a great choice if you enjoy tranquility, discretion or outdoor activities. In the area there are many options for restaurants, cafes, famous schools and kindergartens, medical centers and spas, and Kiseleff Park is only 5 minute walk.
We, the Leader Estate team, provide you with a diversified portfolio of properties for rent and invite you to a discussion to discover the property that suits you!
Characteristics
- Number of rooms: 16
- Area: Dorobanti - Capitale
- Usable area: 732 mp
- Landmark: Parcul Kiseleff
- No Baths: 4
- Height regime: 1
- No kitchens: 3
- Year of Construction: 1946
- Land area: 517 mp
- Destination: Birou, Spatiu Comercial
General information
-
Destination:Office Commercial space
Flooring:Parquet
House Heating:Central heating Convectors
House Structure:Brick
House Type:Duplex
House Windows:Double glazing wood
Kitchen:Kitchenette
Materials:Brick
Thermal Insulation:Exterior

