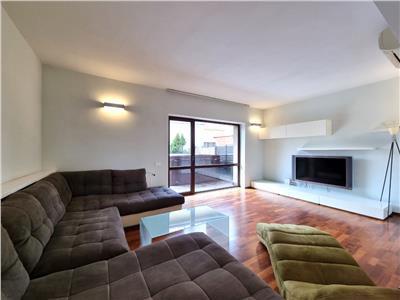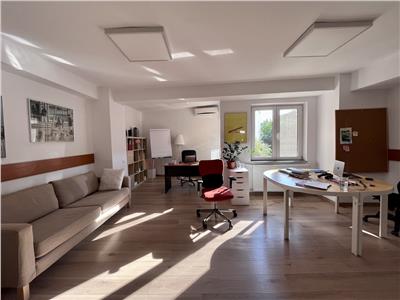Spacious and Versatile Villa in Central Pipera
ID:1854
Description
Discover a remarkable property located in central Pipera, on a wide, paved, and well-trafficked street, ideal for various commercial activities.
Key Features:
Total usable area: 500 sqm
Landscaped 750 sqm yard, with a 90 sqm wooden gazebo
Private parking
Excellent natural light and flexible layout
Recently renovated and well-maintained
Ideal for: kindergarten, school, playground, after-school, clinics, workshops, and more
Layout:
Ground Floor – 250 sqm I Mostly open-space layout, with large glass doors providing plenty of natural light I Spacious lobby I 4 restrooms, one of which includes a showerI Storage space
First Floor – 250 sqm usable space I 6 spacious and bright rooms, each with access to a terrace I Wide hallways connecting the rooms
Features: Gas heating system – brand new Vaillant boiler (installed in 2025) for maximum energy efficiency
A unique opportunity to grow your business in a prime location!
Contact us for more details and a viewing!
Characteristics
- Number of rooms: 7
- Area: Pipera
- Usable area: 500 mp
- Landmark:
- No bedrooms: 6
- House type:
- No Baths: 5
- Height regime: 2
- No kitchens: 1
- Year of Construction: 2005
- Land area: 750 mp
General information
-
Energy Class:B
Geam baie:












